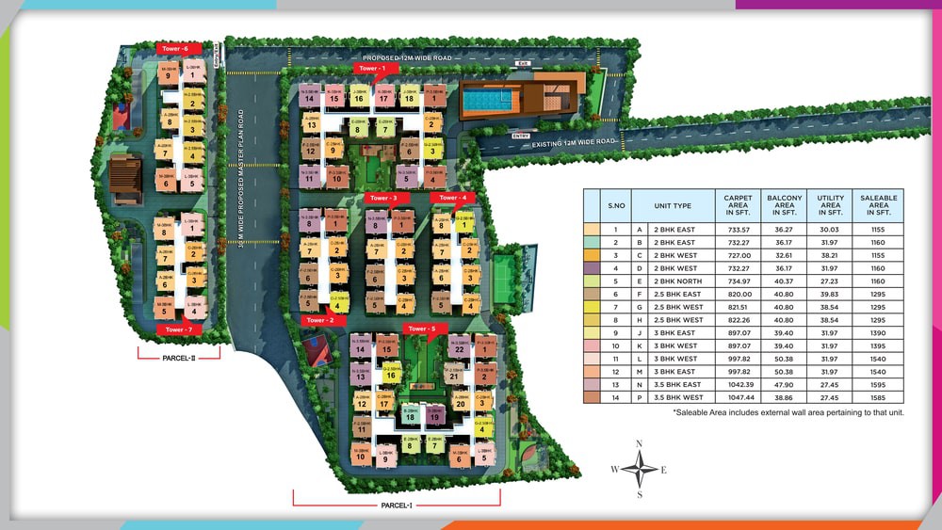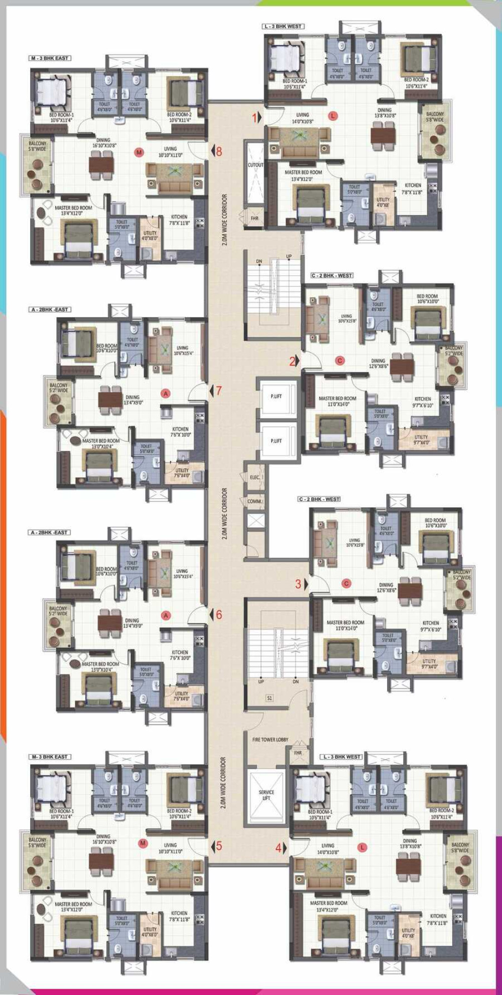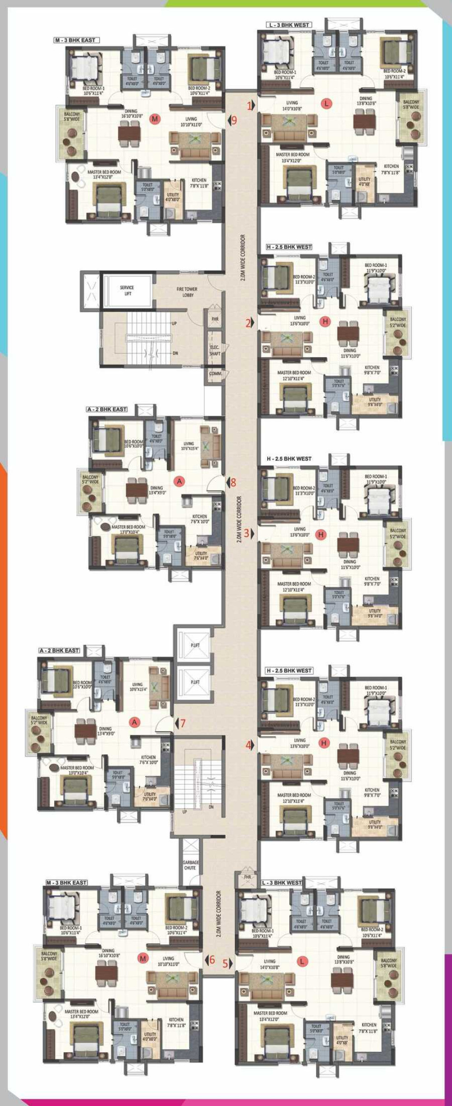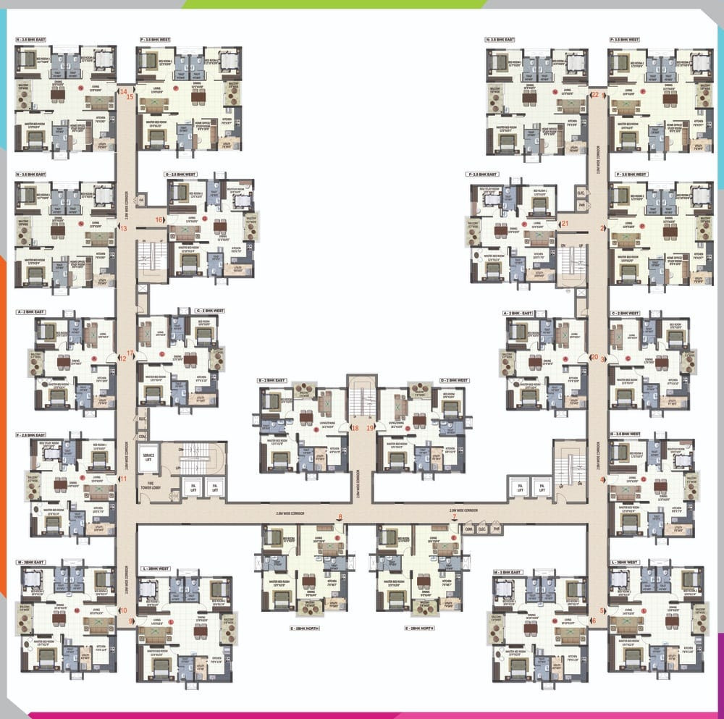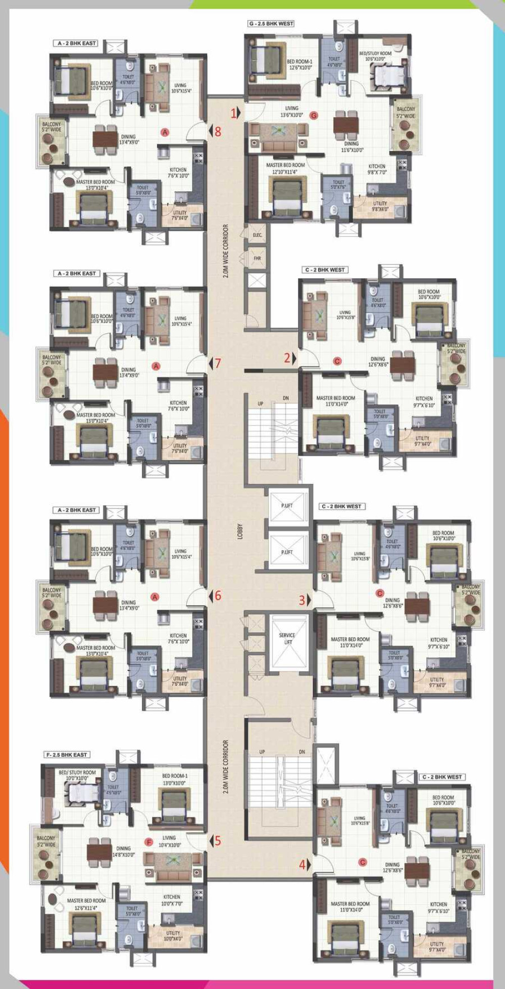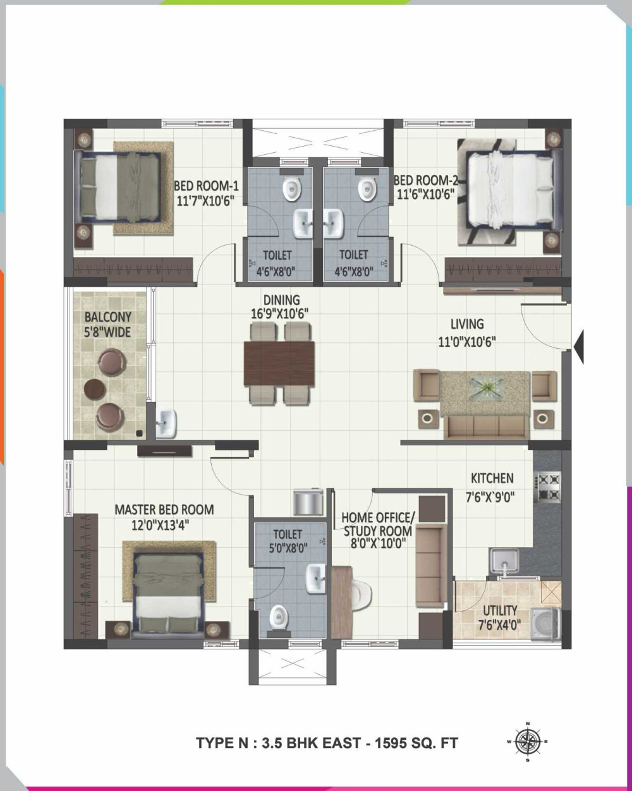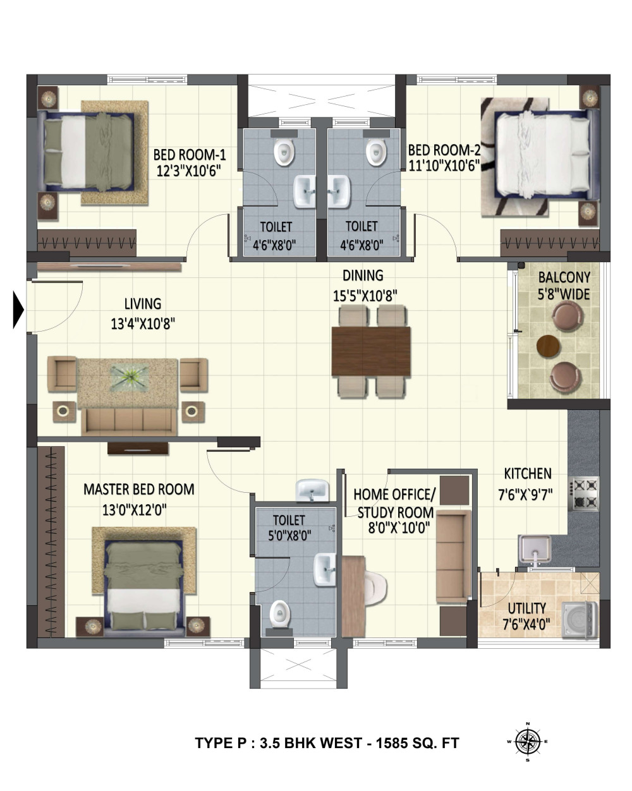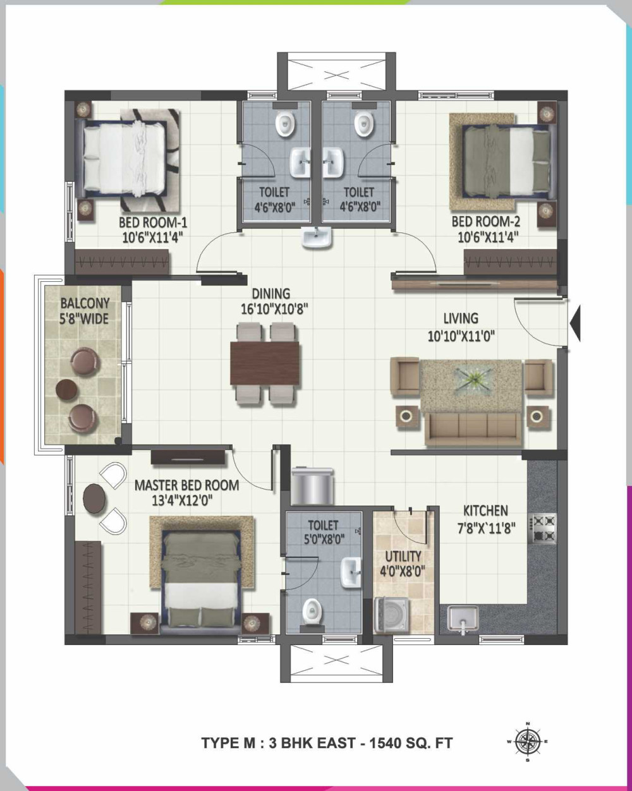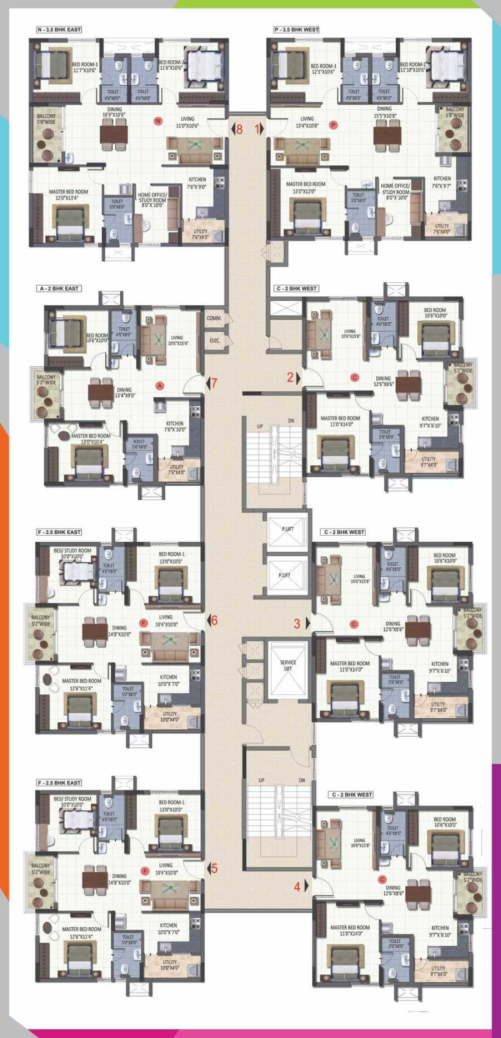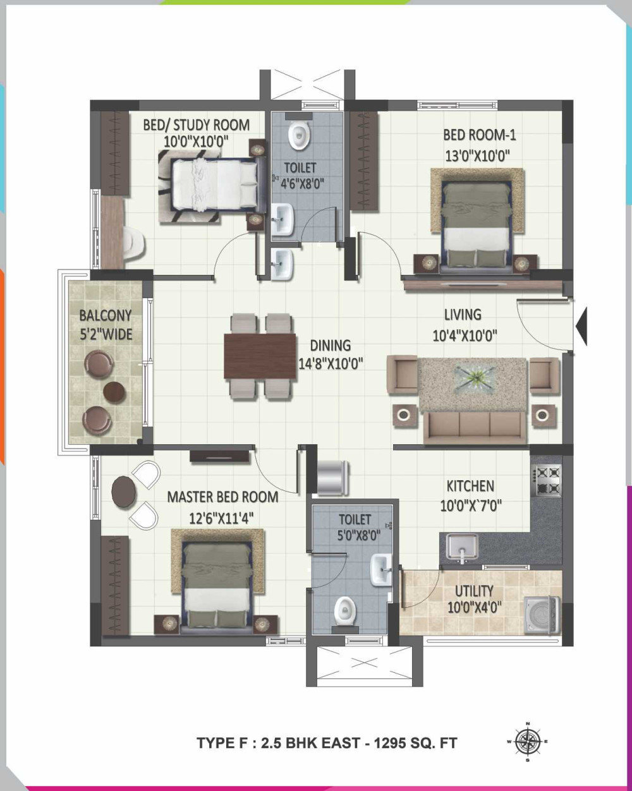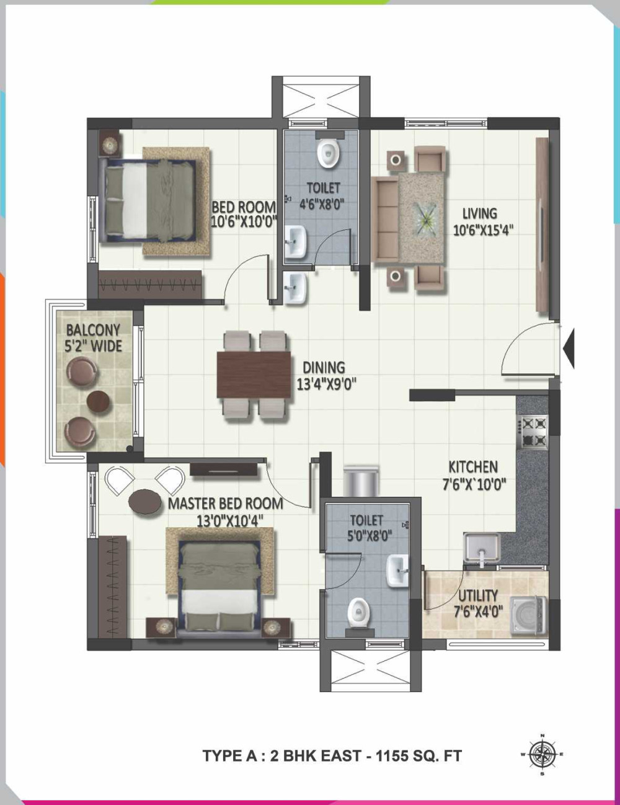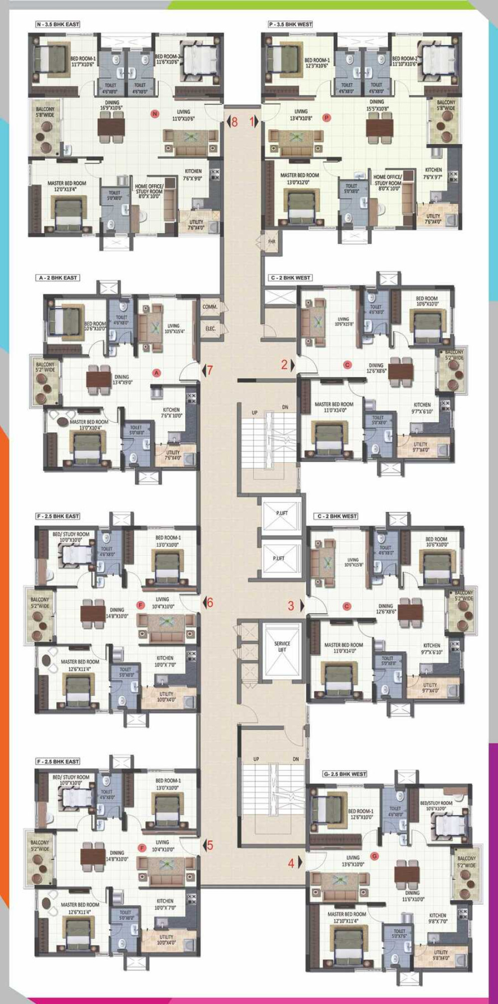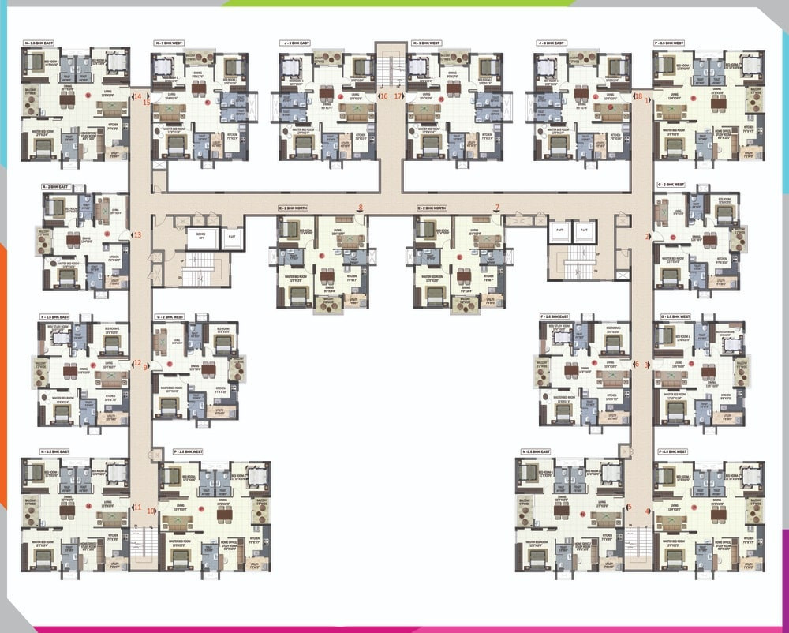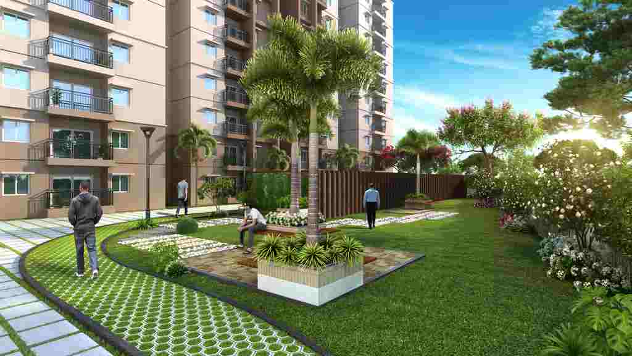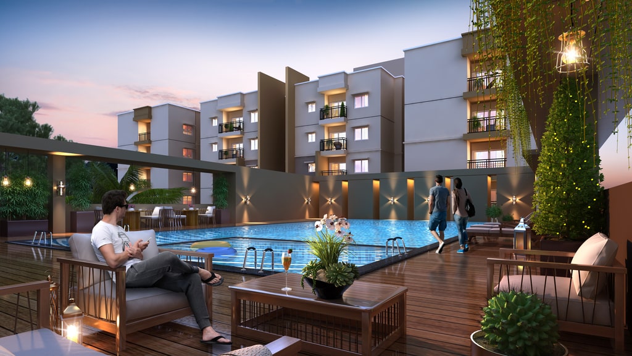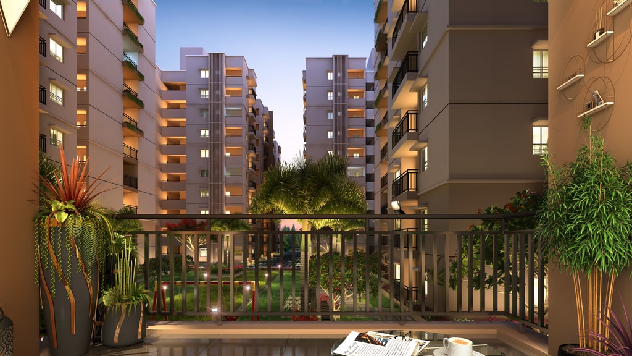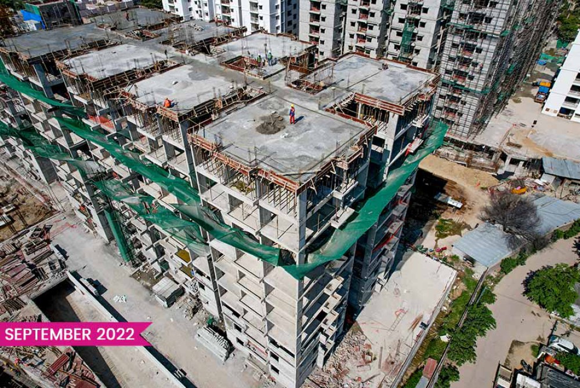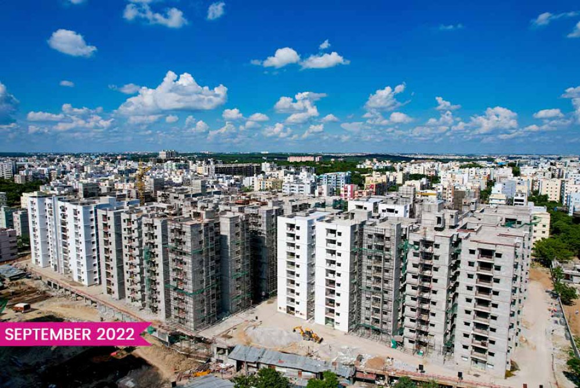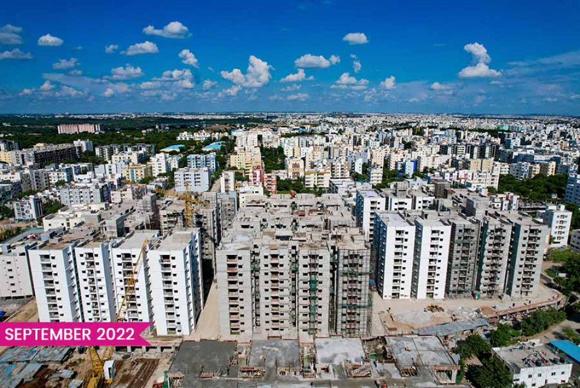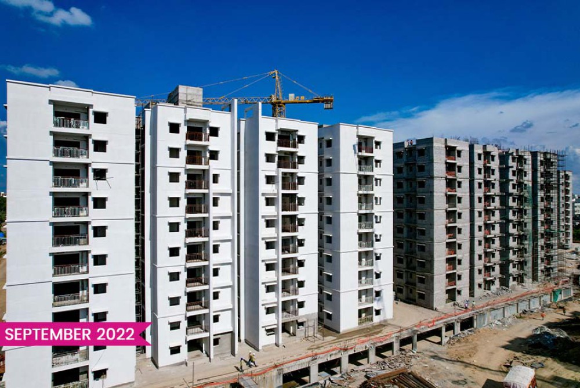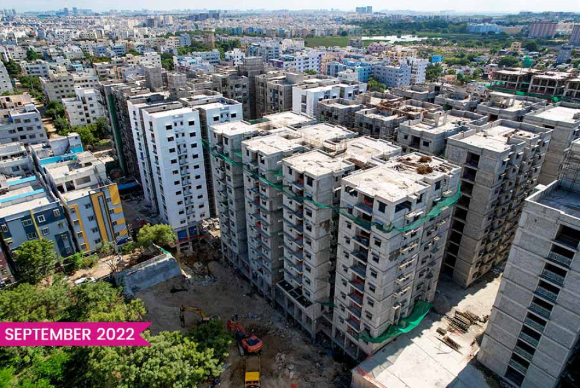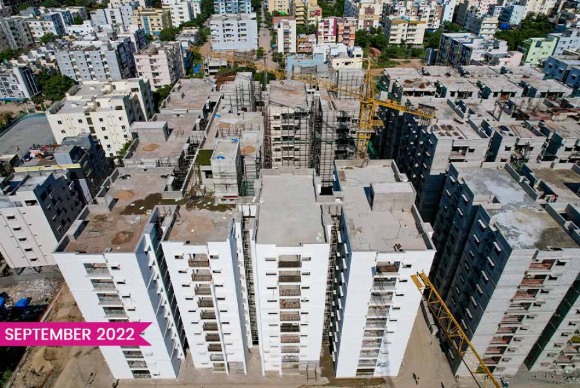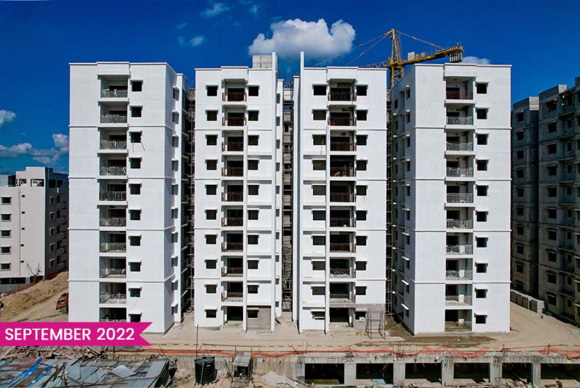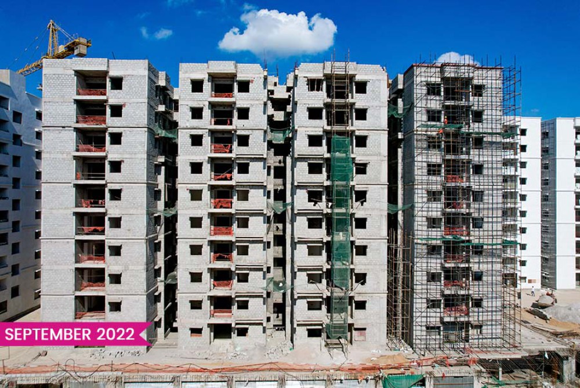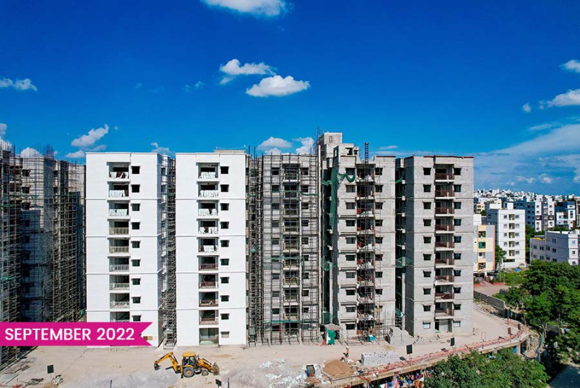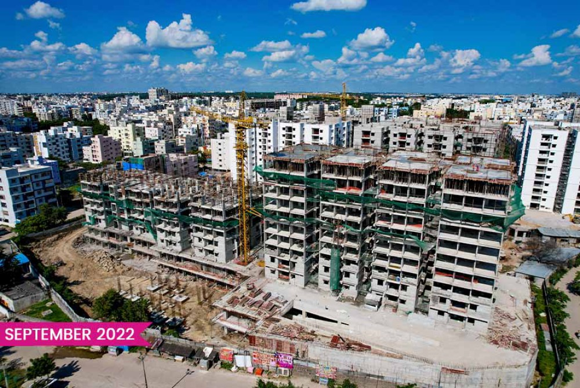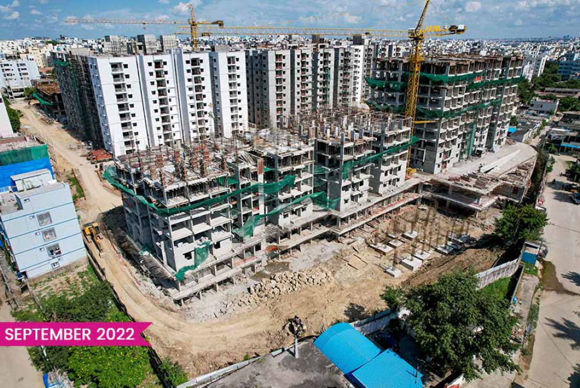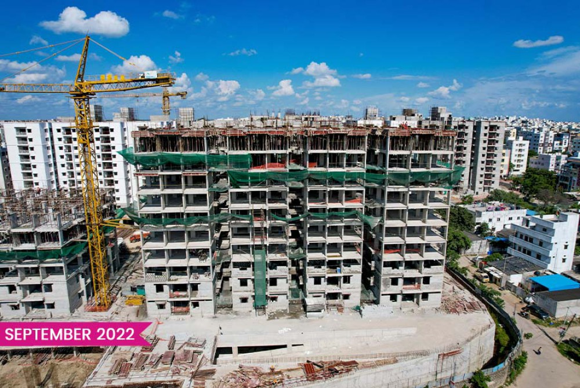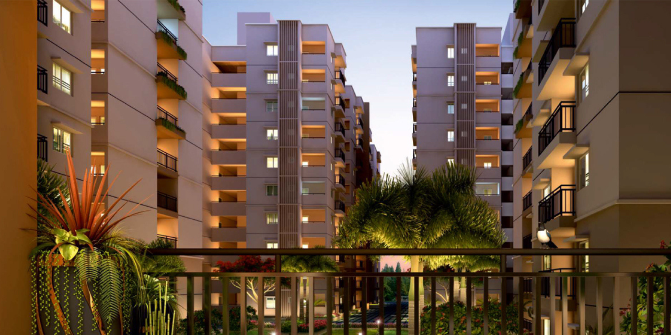
Ramkyoneharmony
Pragathi Nagar, Hyderabad.
- ₹ 78 Lacs* Starting Price
- 2, 2.5, 3 & 3.5 BHK Configurations
- 1160, 1295, 1560 & 1590 Sq yards
- ₹ 6599* Price per Sq.Yd.
Welcome to Ramky One Harmony, a one-of-its-kind pristine gated community in Pragathi Nagar.
Spread across 8.1 acres, it offers premium 2 & 3 BHK flats that are completely in tune with today's lifestyle with a range of excellent amenities, two clubhouses, ample green spaces, thoughtful architecture, beautiful landscaping and an amazing neighbourhood.
Ramky One Harmony is well connected to the city's prominent educational institutions, malls, IT hubs and hospitals. Move in. Discover the right side of life.
Club House Amenities
Separate Clubhouses for Parcel 1 & Parcel 2

Meditation & Yoga Room

Grand Entrance Lounge with waiting Area

Swimming Pool with Toddler's Pool on Terrace

Indoor Badminton Court

A/C Gym

Business Lounge

Indoor Games Room

Guest Room

Multipurpose Hall

Association Office

Facility Manager's Office & Store

Provision for SPA/Saloon

Provision for Convenience Store

Provision for Creche

Provision for ATM
- Pedestrian Friendly Podium
- Tennis Court
- Half Basketball Court
- Outdoor Gym
- Cricket Practice Net
- Reflexology Path
- Elders Community Zone
- Central Court Yard
- Open Air Theatre
- Children Play Area
- Entry Lobbies for Each Block
- Landscaped Gardens
- Provision for Car Wash
- Provision for Laundry
- Entrance Plaza with Security Post
School & College: 2.0 - 4.0km
Hospital: 4.5 - 6.0km
Malls: 5.0 - 13km
Super Market: 0.5 - 1.5km
Floor Plan
Location
Specifications
Structure
- R.C.C. framed structure
Door & Windows
- Main Door : 8 feet height factory made engineered wood frame with veneered flush shutter, finished with P.U polish with premium hardware.
- Internal Doors: 8 feet height factory made engineered wood frame with veneered flush shutter, finished with P.U polish with premium hardware.
- Toilet / Utility Doors : Factory made engineered wood frame with one side veneer and the other side with laminate flush shutter with premium hardware.
- Sliding Door : Aluminium powder coated double glazed door with performance glass and premium hardware as per design.
- Window : Aluminium powder coated double glazed sliding windows with performance glass and premium hardware as per design and provision for mosquito mesh track.
- Biometric Lock for the main door of Yale / Hafele or equivalent make.
Railing
- Balconies : Glass Railing as per design intent.
- Utility : MS Railing with enamel paint.
Vaastu
- 100 % Vaastu Compliance
Wall Finishes
- External : Textured / Smooth finish with two coats of exterior emulsion paint of premium make.
- Internal : Smooth gypsum finish with two coats of premium acrylic emulsion paint of premium make, over a coat of primer.
Ceiling Finishes
- Toilet : Grid Ceiling to cover services lines.
Flooring
- Drawing, Living, Dinning, Bedrooms, Multipurpose : 8'x4' Vitrified Tile of premium make.
- Kitchen : 8'x4' Vitrified tile of premium make.
- Bathrooms : 6'x4' Ceramic / Vitrified tiles of premium make.
- Staircase : Granite / Natural Stone / Vitrified Tiles.
- Balconies : 2'x2' Anti-skid Vitrified tiles of premium make.
- Utilities : 2'x2' Anti-skid Vitrified tiles of premium make.
Tile Cladding / Dadoing
- Bathrooms : Dado up to false ceiling height using 6x4 glazed ceramic / vitrified tiles of premium make.
- Utilities : Vitrified tiles dado up to 5' feet Height.
Kitchen
- Piped LPG Gas connection with gas meter.
- Provision for water purifier.
Bathrooms
- Countertop washbasin with a single liver mixer of Hansgrohe or equivalent make.
- EWC with the flush valve of villeroy & Boch or equivalent make.
- Single-lever wall mixer with bath spout and overhead shower of Hansgrohe or equivalent make.
- Chrome-plated faucets of Hansgrohe or equivalent make.
- Provision for geyser in all bathrooms.
- Provision for Exhaust fans in all bathrooms.
Home Automation
- Wireless Semi-Automation.
Electrical
- Power outlets for geysers in all bathrooms.
- Power plugs for cooking range and appliances ( Chimney, refrigerator, microwave oven, mixers / grinders, geyser and water purifier ) in Kitchen.
- Power outlets for washing machine & dishwasher in utility area.
- Three-phase supply in each unit, with individual prepaid meters.
- Miniature Circuit Breakers (MCB) of the premium brand for distribution boards.
- Modular switches of premium make.
Power Backup
- 100% DG back up, with acoustic enclosure and AMF.
Air Conditioning
- Air Cooled VRV / Water Cooled VRV Air conditioning system - Additional cost applies.
Telecom
- Telephone points in drawing and master bedroom for all apartments.
DTH
- Provision for DTH connection in drawing, living and all bedrooms.
Internet
- Wi-fi internet provision for all apartments.
Lifts
- High-speed automatic passenger lifts with rescue device and V3F for energy efficiency of Mitsubishi / Schindler / Toshiba or equivalent make.
- Services lifts with V3F for energy efficiency, for each tower of Mitsubishi / Schindler / Toshiba or equivalent make
- Marble / Granite / Tile cladding entrance.
Waste Management
- Garbage-collection chute will be provided at every floor level and centrally collected for better disposal.
WTP & STP
- Treated water is made available through an exclusive water softening and purification plant ( in the case of bore water ), with a water meter for each unit.
- Sewage Treatment plant of adequate capacity will be provided; treated sewage water will be used for landscaping / flushing.
Security / BMS
- Round-the-clock security system.
- Panic button and intercom facility provided in lifts connected to security.
- Comprehensive security system with cameras at necessary locations.
- 100% IP-based CC Cameras protection & security monitoring for all areas from entry to main doors of all units.
Car Parking and Management
- Ample Car Parking space spread across 4 levels of basements with adequate visitor's car parks.
- Each Flat will be provided with one EV charging point in the allotted Car Park.
- Entire Parking facilities are well designed to suit the number of car parks with parking signages and equipment at strategic locations for ease of driving.
- Provision for a car wash facility in the basement area.
Fire & Safety
- Fire hydrant and fire sprinkler system on all floors and basements
- Fire alarms and smoke detectors in all apartment.
- The public address system in all floors and parking areas (basements), the control panel at main security.
Facilities for Physically Challenged
- Access and non-slippery ramps at all entrances will be provided for the physically challenged, appropriately designed preferred car park, Uniformity in floor level and visual warning signages.
