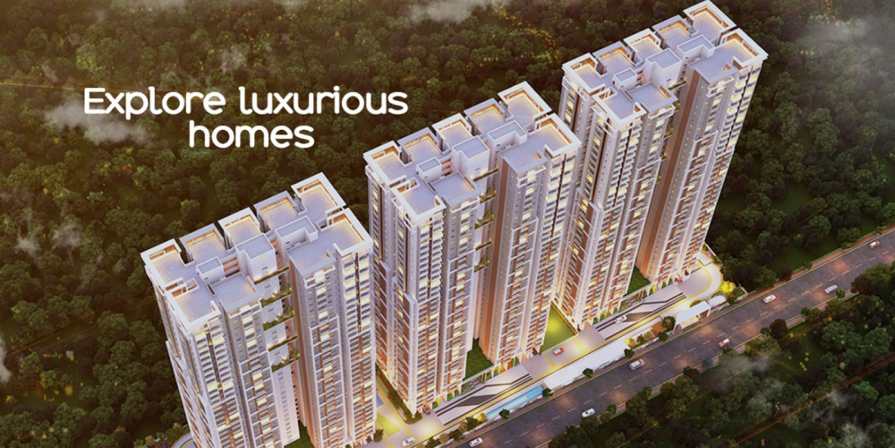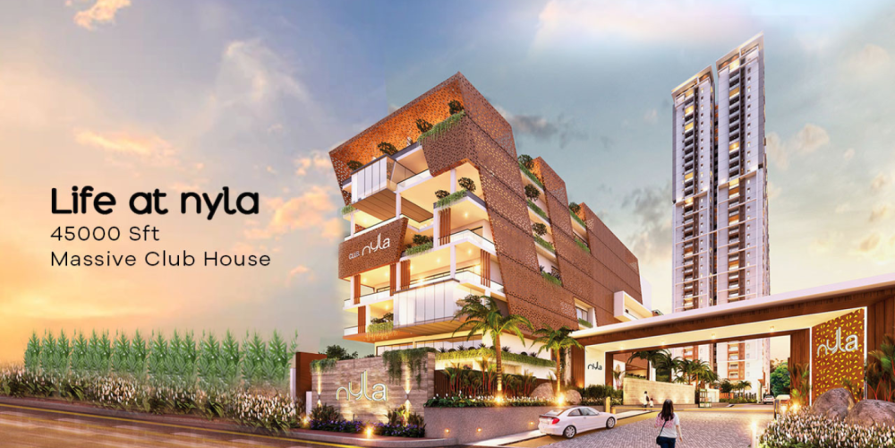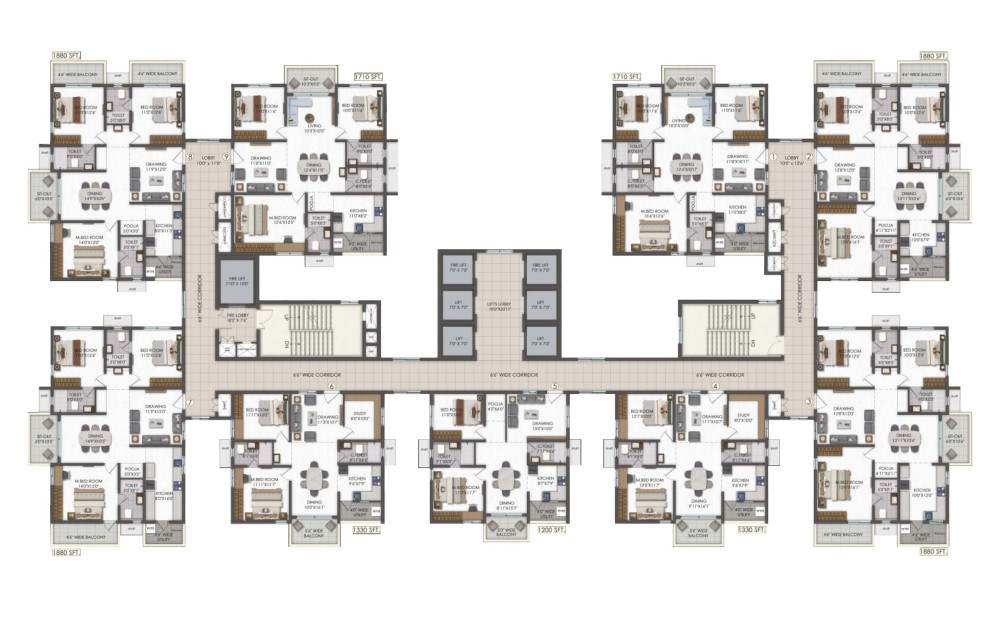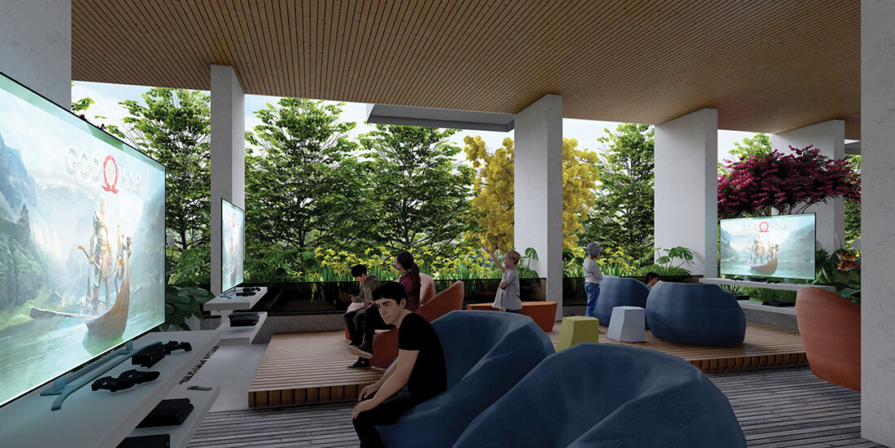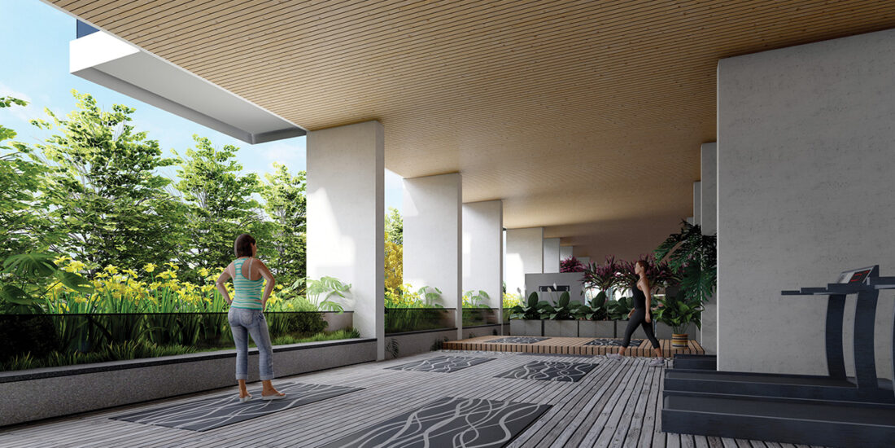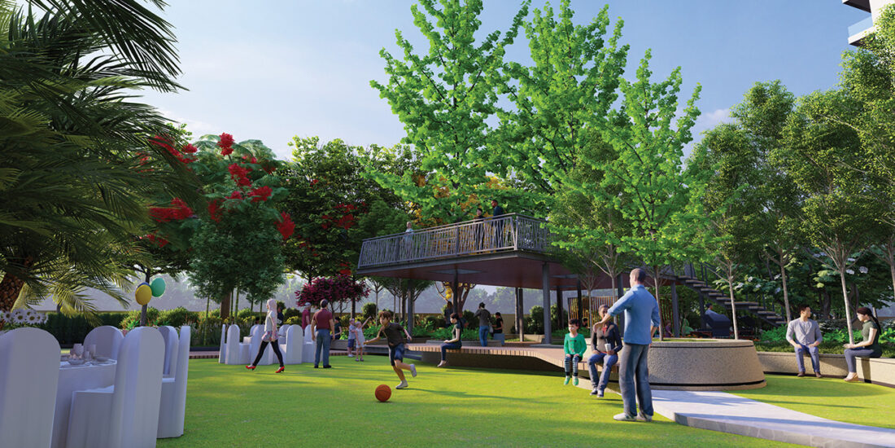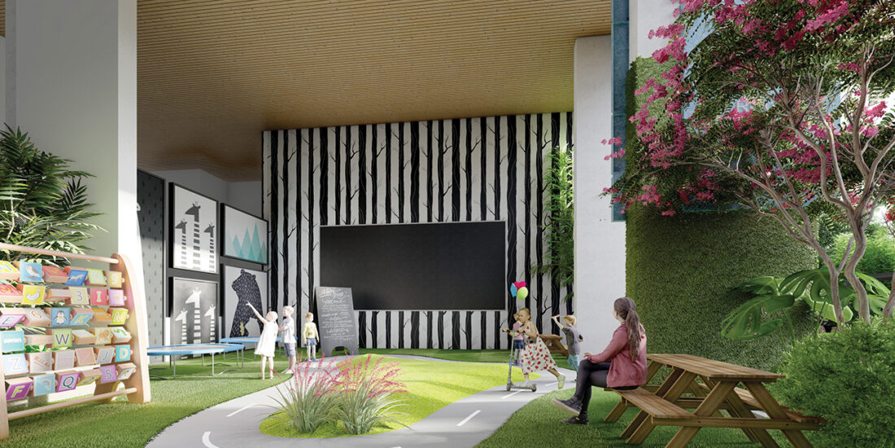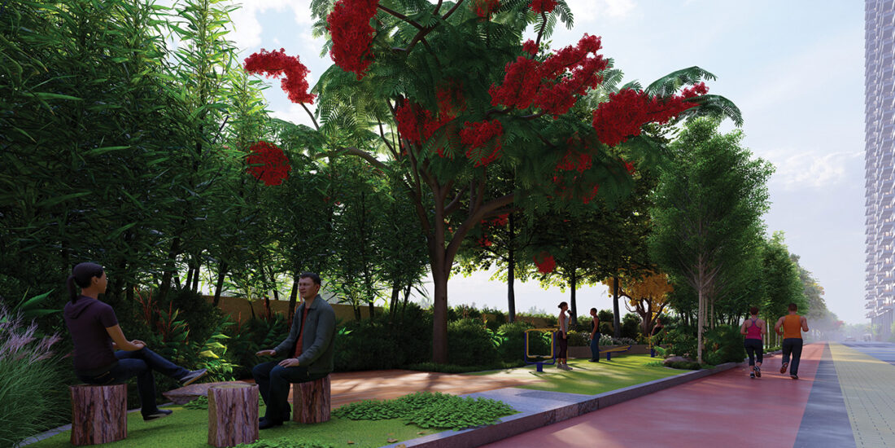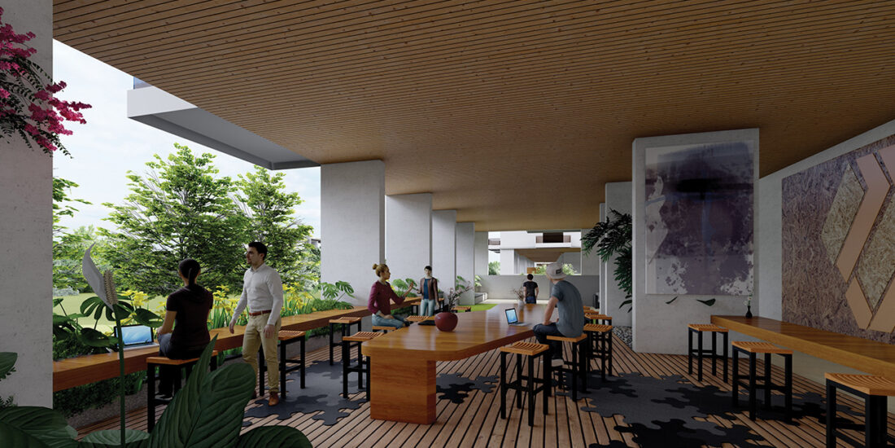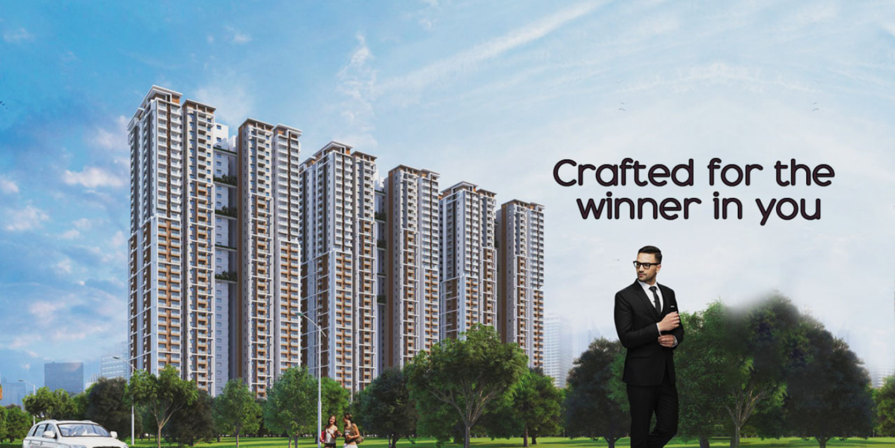
NYLA
150 ft Miyapur Road, Opp. Honda Show Room, Next to D-Mart, Miyapur, Telangana – 500049
- ₹ 81 Lacs* Starting Price
- 2, 2.5 & 3 BHK Configurations
- 1200, 1330, 1710 &1880 Sq yards
- ₹ 6799 * Price per Sq.Yd.
About NYLA
Premium Residences @ Miyapur
This 35-floor high-rise community is slated to be the tallest set of towers in the vicinity of Miyapur. Standing elegantly on landscaped grounds, Nyla offers sophisticated 2, 2.5 and 3 BHK apartments for an elevated living. The towers stand out for their eclectic approach to design and magical contemporary architecture.
Everything began with a fantasy to make one of the best locations to match a champ's spirits. A location overshadowing the standard, the home to the phenomenal.
Nyla, 'winner' in Arabic, is your triumphant mantra forever. A home to douse your soul in million shades of life. Standing exquisitely on finished grounds, this is a genuine calling to awaken to the remarkable.
With no think twice about extravagance, Nyla compares deep and improving components, creating a mixed way to deal with engineering plan. The sprinkle of warm shades; The serenity of vegetation; Vast open doors for the sake of entertainment, diversion, and residing - nirvana in your home to carry on with the existence of a genuine winner!
Team4 LifeSpaces
Club House Amenities
Separate Clubhouses for Parcel 1 & Parcel 2

Meditation & Yoga Room

Grand Entrance Lounge with waiting Area

Indoor Badminton Court

A/C Gym

Business Lounge

Indoor Games Room

Guest Room

Multipurpose Hall

Association Office

Provision for SPA/Saloon
- Tennis Court
- Café & Lounge
- Reception
- Yoga Room
- Gym & Cardio
- Badminton & Squash Courts
- Salon & Spa
- Guest Room
- Party Area
- Mini Theater
- Conferencing Facility
Rail Station: 2.0km
Hospital: 3.0 - 4.0km
Malls: 6.0km
School & College: 2.0 - 7.0km
Financial Distict: 9.0km
Landmarks: 12km
Floor Plan
Location
Specifications
Structure
- RCC Framed Structure to withstand wind & seismic loads.
- RCC Shear Wall Structure to withstand wind & seismic loads.
- Concrete blocks for non-structural members.
Painting
- Interna : 2 coats of emulsion paint over putty finished surface / primer coat.
- External : Texture finish and weatherproof emulsion paint or any other finish as per the architect's design.
Flooring
- Living, drawing, dining all bedrooms & kitchen.
- 800mm x 800mm size double charged vitrified tiles.
- Bathrooms : Acid-resistant, anti-skid ceramic tiles.
- All Balconies : Ceramic tiles.
- Corridors : Vitrified tiles.
Kitchen
- Provision for municipal & borewell water connection.
- Provision for water purifier.
- Provision for chimney.
- Provision for dishwasher.
Utility
- Provision for washing machine.
- Glazed ceramic tiles dado up to 3ft height.
Bathrooms
- Wash basins, EWC, concealed system, single lever CP fittings of reputed brands.
- Provision for fixing geysers.
- Glazed ceramic tile dado up to 7ft height.
Doors
- Main Door : Manufactured Teak wood frame with flush shutter of melamine matt polish, fixed with reputed make hardware.
- Internal Door : Manufactured hardwood door frames & laminated shutters, fixed with hardware of reputed band.
- French Doors : UPVC sliding door of double-glazed unit of 3 track frame with provision for mosquito mesh.
Windows
- UPVC window of double-glazed unit as per the architect's design.
Electrical
- Concealed internal wiring with fore retardant.
- PVC insulated copper wires for all points.
- Modular type switches and sockets.
- Light / fan points in every room as per architect's design.
- Power points in Kitchen for dishwasher / grinders / mixers / cooking range / exhaust chimney / microwave etc. and in wash area for washing machine as per the architect's design.
- Exhaust fan provision in toilets.
- Electrical provision in all bedrooms for split air-conditioners.
- No provision for window air-conditioners.
- Separate metering for each unit for normal supply and DG supply.
- Earthing for every unit as per standards.
- 3-phases power connection of required load for each unit depending on size of apartment.
- Copper piping for A/C's and gas pipelines charges extra as per actuals.
Telecom / Internet / Cable TV
- Telephone point in living room.
- Intercom facility in all flats.
- Provision for cable connection in drawing room, living rom & all bedrooms.
- Provision for internet connection on living room.
Lifts (Passenger & Service)
- Reputed make automatic elevators.
Generator
- 100% DG set back up with acoustics enclosure and AMF.
Fire Safety & Gas
- Supply of piped gas, subject to feasibility in all flats.
- Fire safety features as per fire department norms & regulations.
WSP & STP
- Sewage Treatment plant as per norms provided inside the project. Part of the treated sewage water will be used for the landscaping and flushing purpose.
- Treated water made available through an exclusive water softening and purification plant.
Security / BMS
- Solar powered security fence for total compound wall.
- 24/7 security guards.
- Surveillance cameras at the main security and entrance of each block & clubhouse for monitoring.
